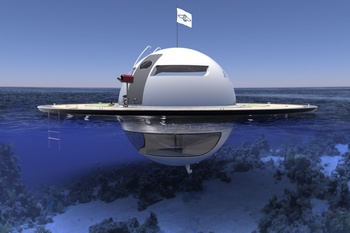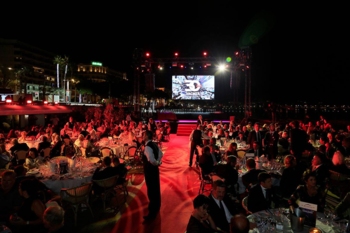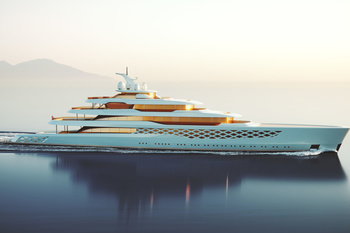Codenamed Project 8X, «a radical departure from the current Sunseeker», the company first unveiled the concept model during the Boot Düsseldorf show in January. Work on the 27.1m motor-yacht project has progressed well in recent months with the launch of the new Sunseeker 8X, which is due to be launched at the Düsseldorf Boat Show in late January.
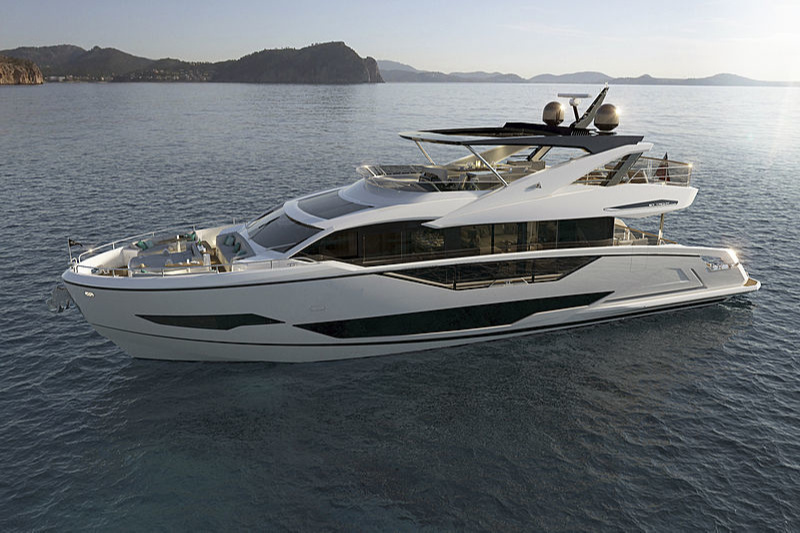
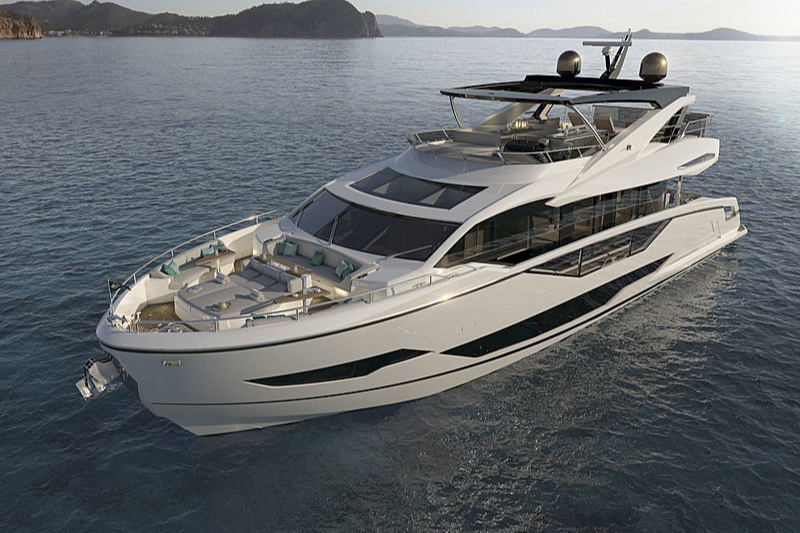
She is due for launch next summer and has been renamed the 87 Yacht. Adding to the furnishings of her spacious 24 square metre beach club are the innovative X-TEND transformer chaise lounges.
Thanks to an electronic lifting mechanism the sunbeds can be turned into a sofa in the cockpit area.
The cockpit can be made more private by means of motorized blinds which cover the view from floor to ceiling.
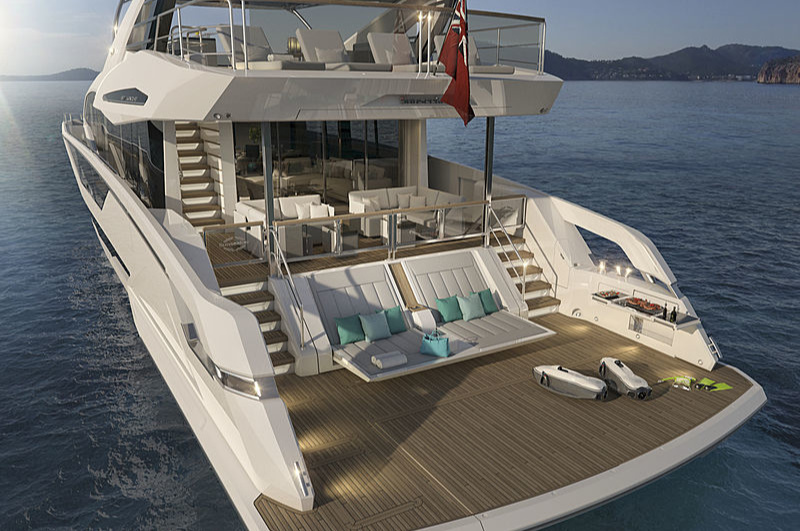
The tilting of the chaise lounges on the tender garage door made it possible to enlarge the garage. An additional 1.5 cubic meters of storage space was created underneath them, so that its total volume now reaches 4 cubic meters. The water toy compartments will be self-draining, so that run-off water will not accumulate in the garage. The crane for the tender and jet ski that was announced in Düsseldorf was replaced by a hydraulic platform in the final design.
The 87 Yacht stands out from the competition due to the size of its flybridge. It is a quarter of the normal size for a yacht of this length, so that the yacht can accommodate a Jacuzzi adjacent to the glass bulwark and a cooking corner with sink, pull-out bar fridges, ice maker and a second built-in grill (the first can be found in the beach club).
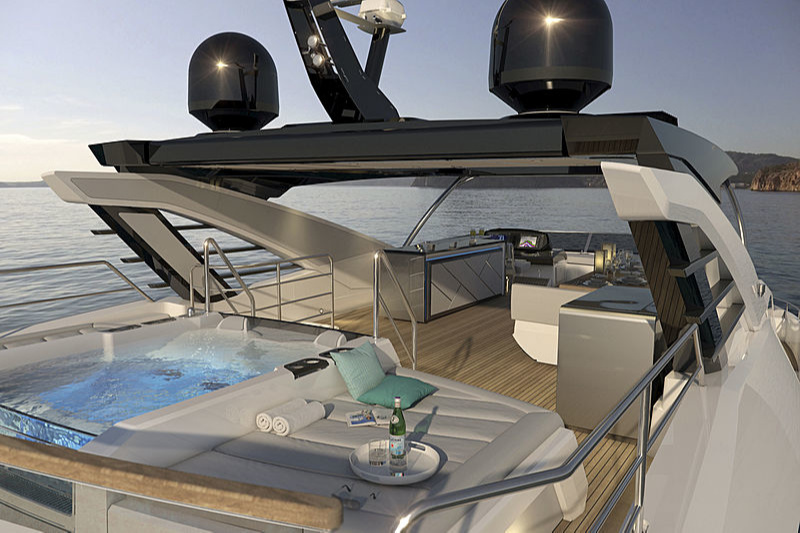
Furniture on the flybridge can be built-in or freestanding. A carbon-fibre-reinforced plastic sunroof with retractable awning will protect guests on the flybridge from the too hot sun.
The main deck saloon measures 8.8m by 5.6m. With a maximum boat width of 7.16 metres, there is less than a metre for passageways along the sides of the superstructure outside. Thanks to the full-height windows, the living room will be flooded with sunlight. Sliding doors will give access to the port side.
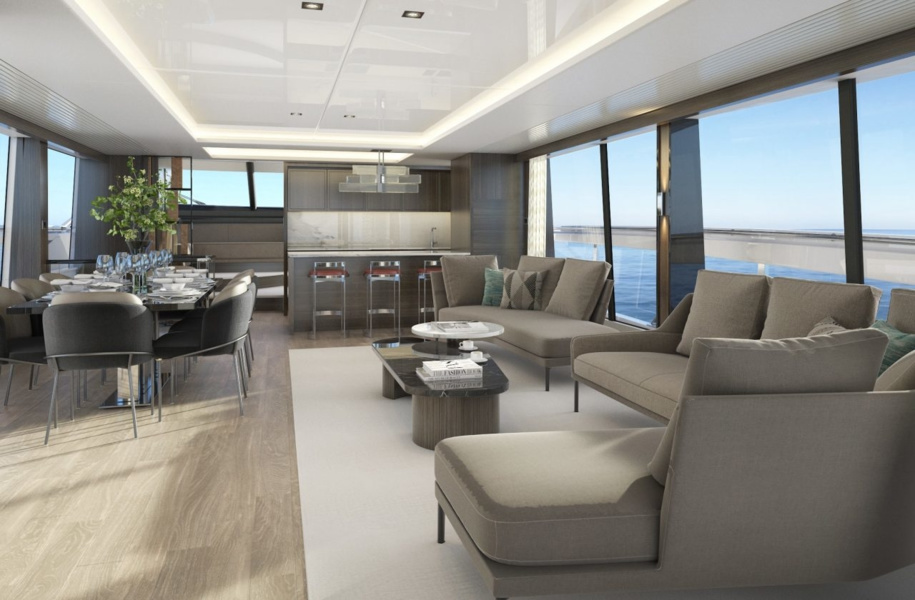
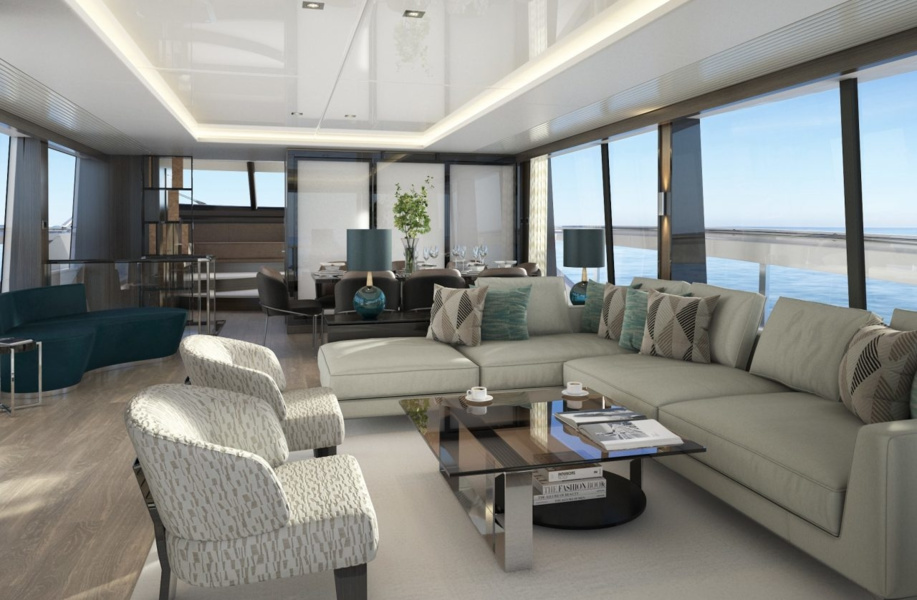
The dining area is on the left or right side of the salon and can seat up to 8 persons depending on the owner's wishes. The galley, similar to the kitchen in a modern luxury apartment, is forward. It can be separated by screens if required.
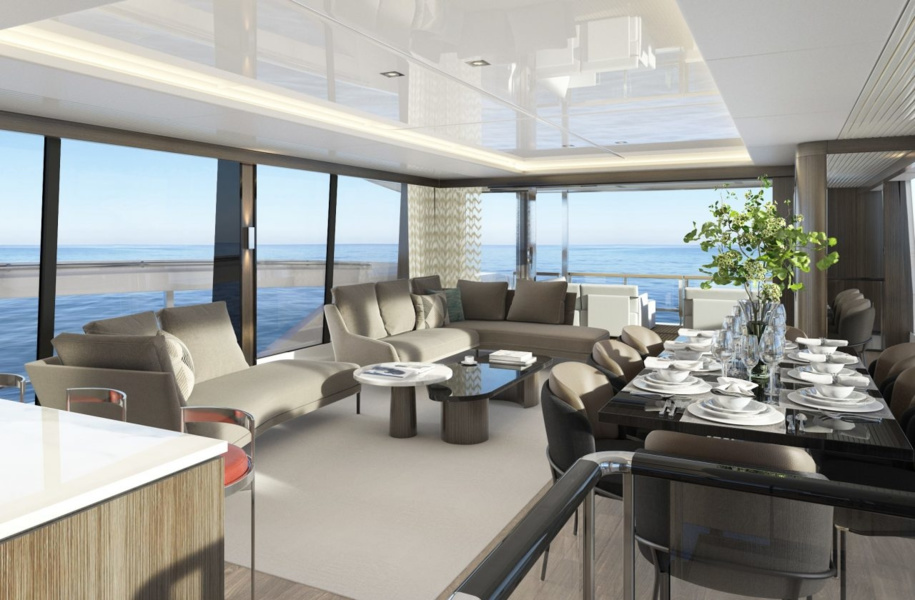
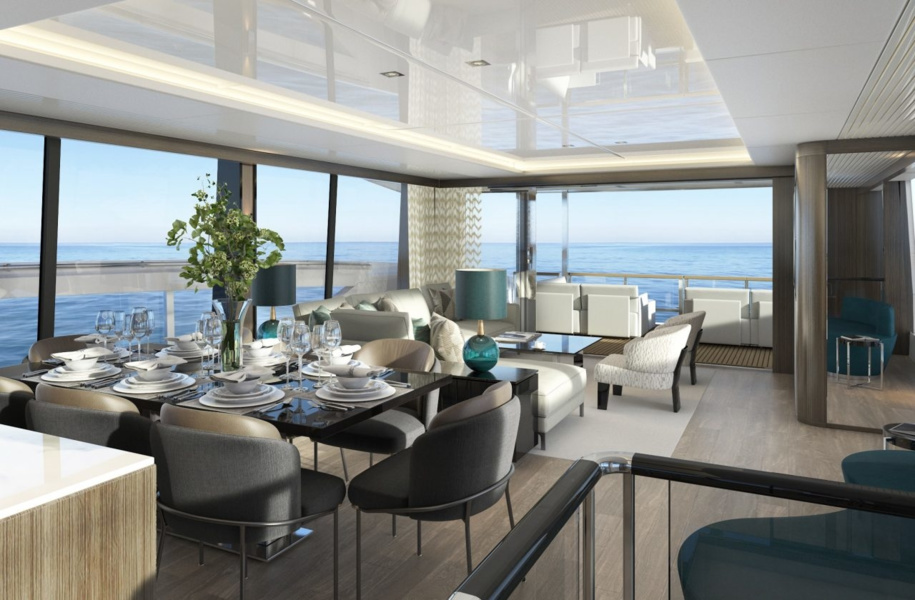
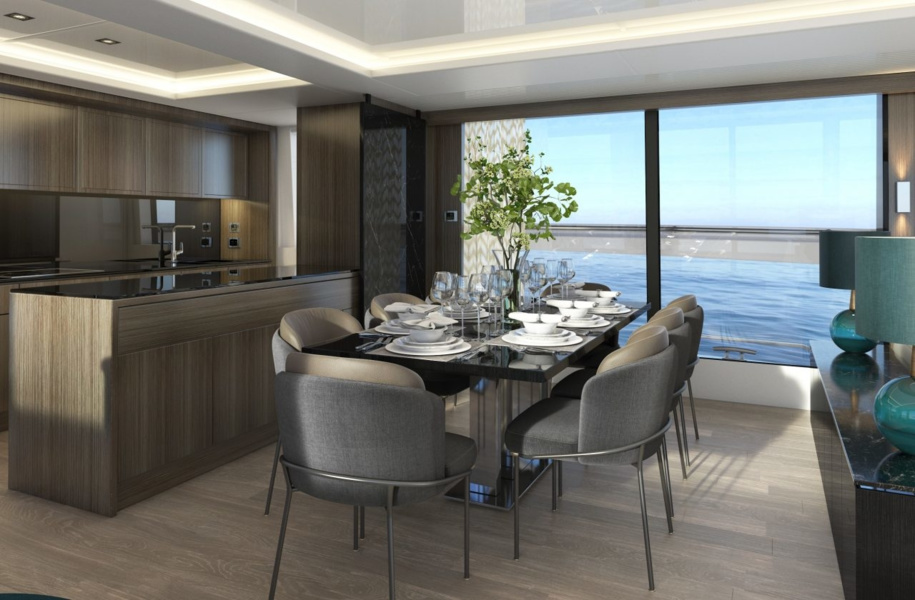
Above the main control station is a 3.7m high glass skylight. Opposite to port is the day head, a feature rarely seen on boats of this size.
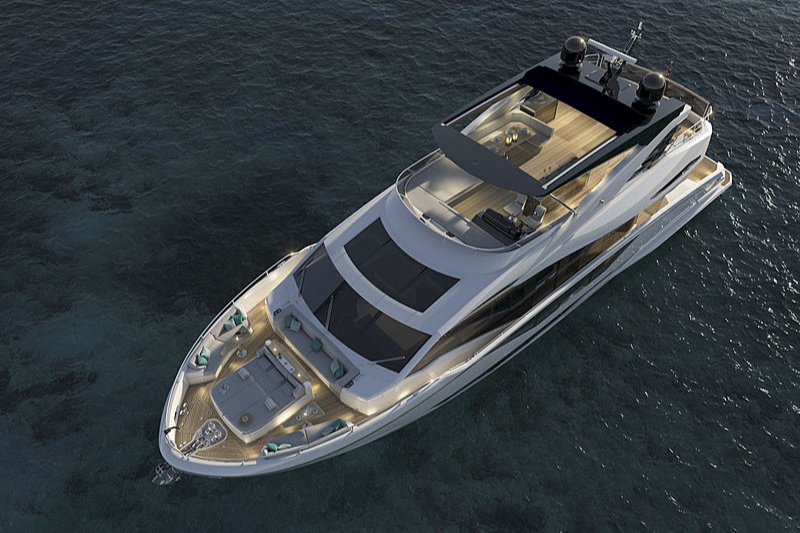
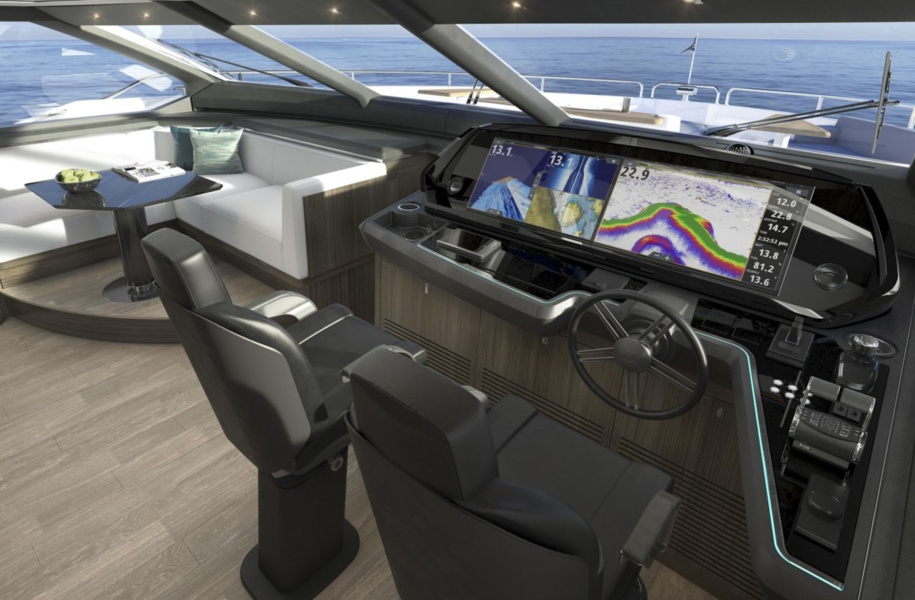
The living quarters on the lower deck have a penthouse feel. In total there are 4 or 5 cabins, depending on requirements.

The owner's suite will enjoy the panoramic view through the 2.5m high windows. The large mirror on the forward bulkhead acts as a TV at the same time. Another full-length mirror will be installed in a niche with built-in wardrobes, which will replace a dressing room. Remarkably, behind it there is another shelf for things.
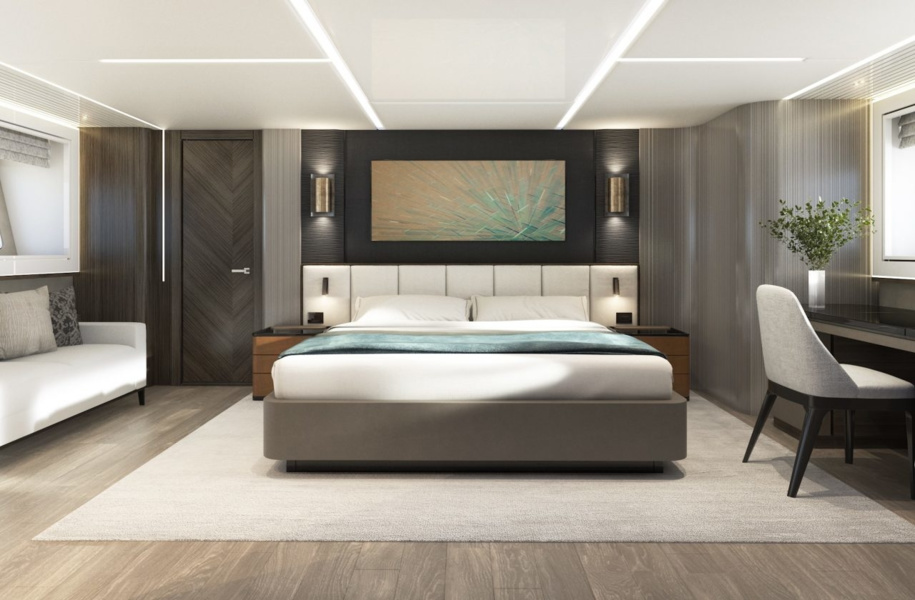
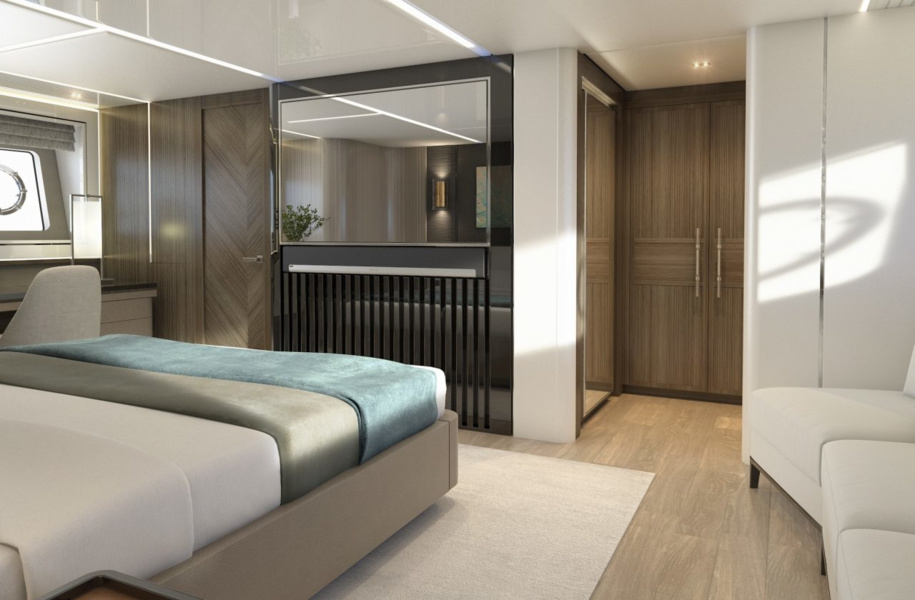
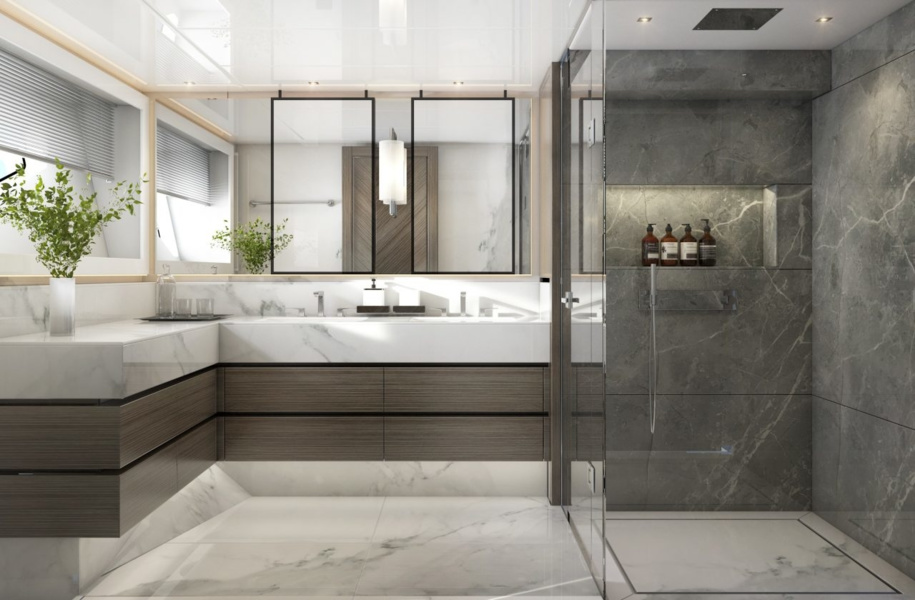
The VIP cabin occupies the remainder of the forward space of the boat. Two more guest cabins are situated on midships.
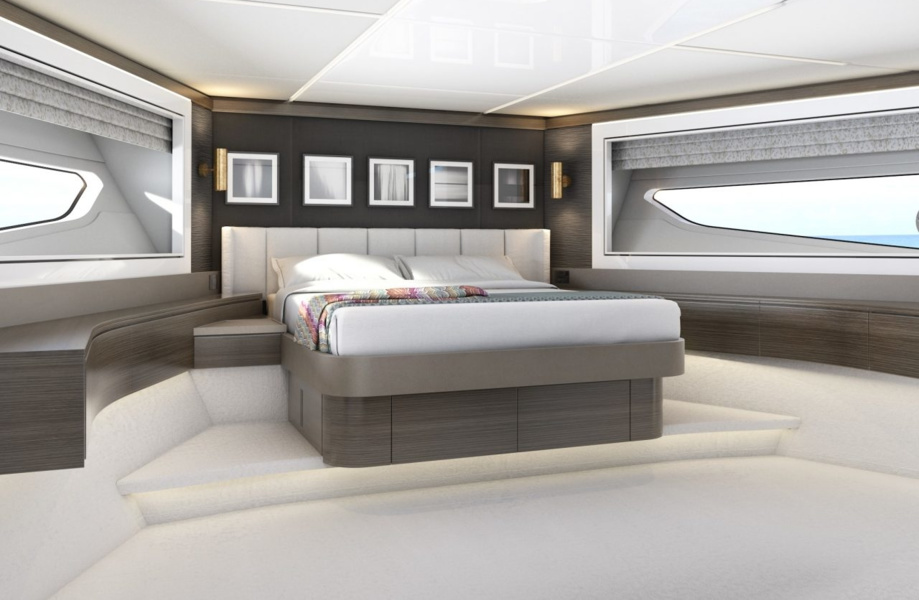
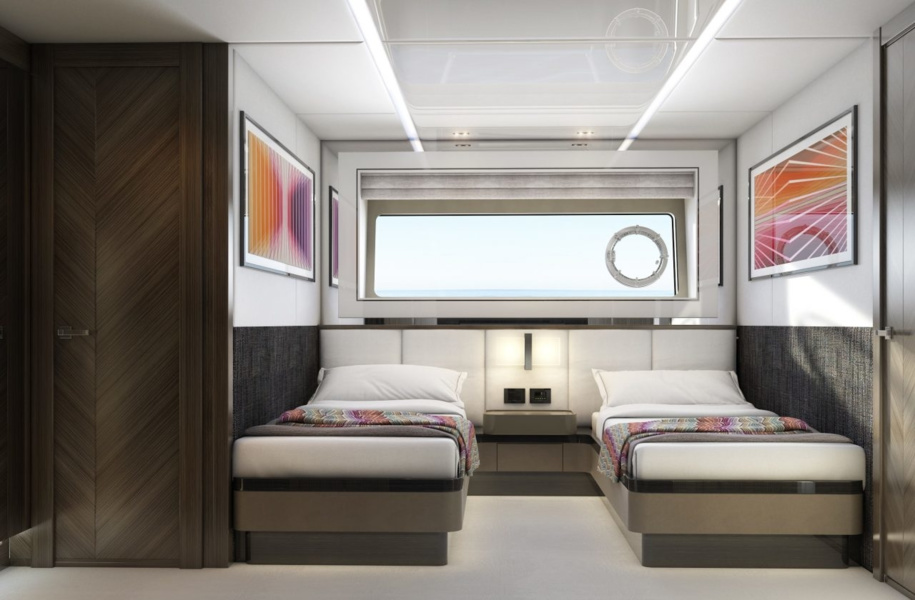
A fifth guest cabin, envisaged for charter boats, is possible by reducing the master cabin area.



