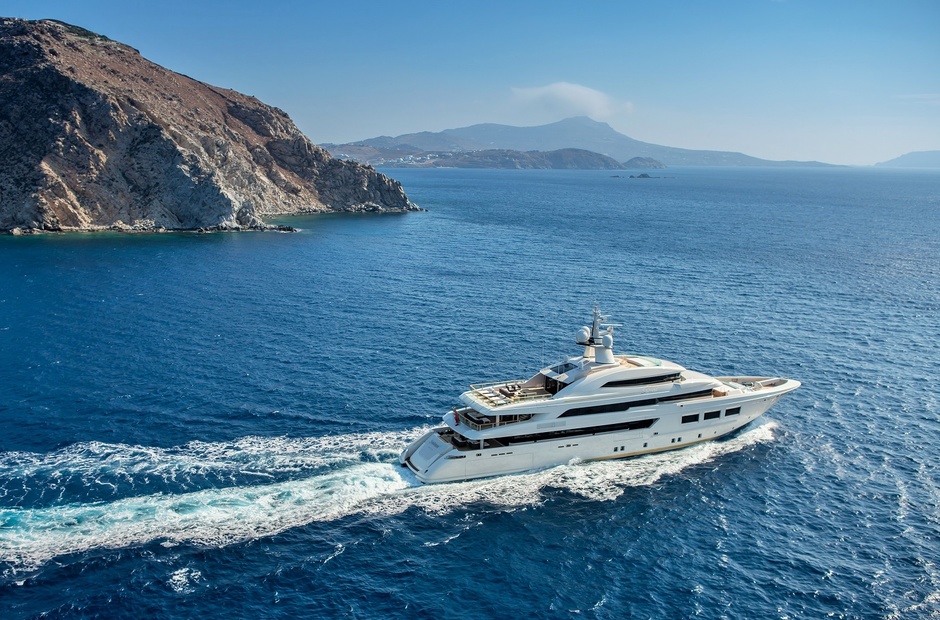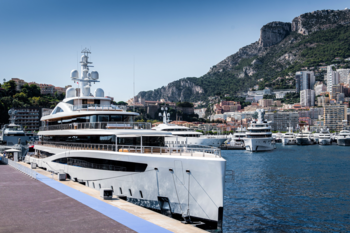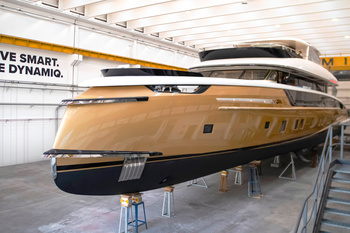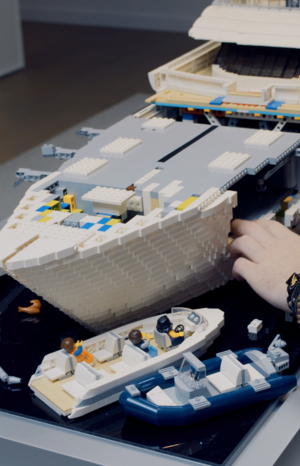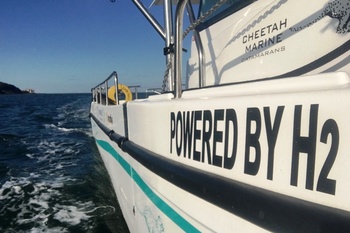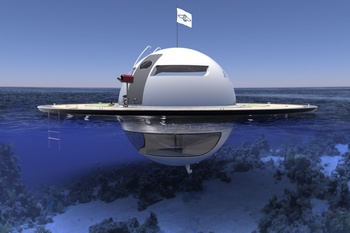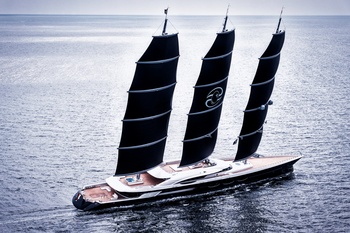Last year, the shipyard CRN celebrated a half-century anniversary. The company Costruzioni e Riparazioni Navali was founded by an entrepreneur named Sanzio Nicolini. In 1963 he bought an old warehouse in Ancona for the construction of boats. At the same time, Signor Nicolini decided that the main specialization of his shipyard would be steel yachts.
A radical solution, considering that wood was the most common material for building boats at the time.
Today, the shipyard builds yachts between 40 and 90 meters long and the work here is more boiling than ever.
In 1999, after a period of relative quiet, the company was acquired by the Ferretti Group and the CRN shipyard's business went up. The new owner not only optimized business processes and radically rebuilt the shipyard, but also invested heavily in the research and development department. The financial crisis has certainly affected the shipyard, but thanks to a well chosen strategy, CRN has in some ways even benefited from the fact that the potential owners have moderated their appetites. Instead of yachts longer than 100m, they have begun to look after smaller vessels - a niche where CRN has no equal. Plus the shipyard has bet on building custom boats, putting its core resources on this very front.
Last year CRN launched the 80-metre Chopi Chopi, one of the largest yachts ever built in Italy, whose enthusiastic odes have been sung by all the major yacht magazines. The 61-metre Saramour is not a record-breaker in terms of size, but in terms of comfort, one must look for equal.
The interiors of this five-deck yacht are characterized in two words - minimalism and moderation.However, a deliberately emphasized moderation, thanks to manic attention to detail, becomes a luxury. The Owner deliberately chose this style, as the works of art look more advantageous against a neutral background, and there are many of them on board the Saramour.
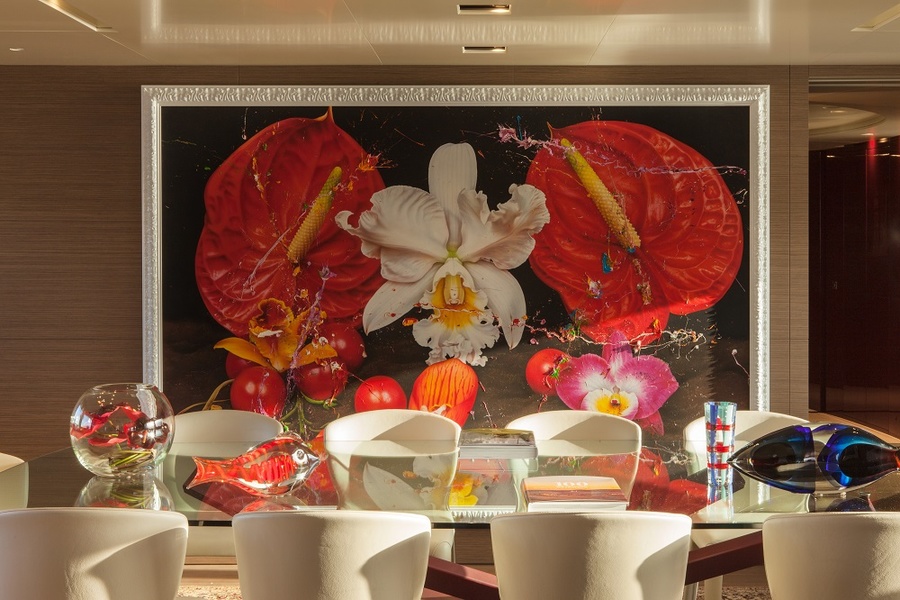
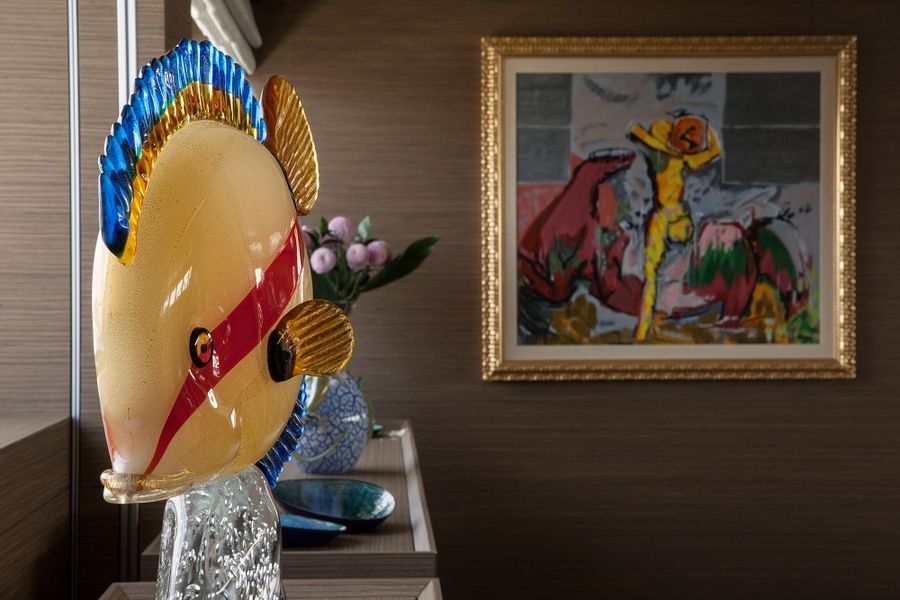
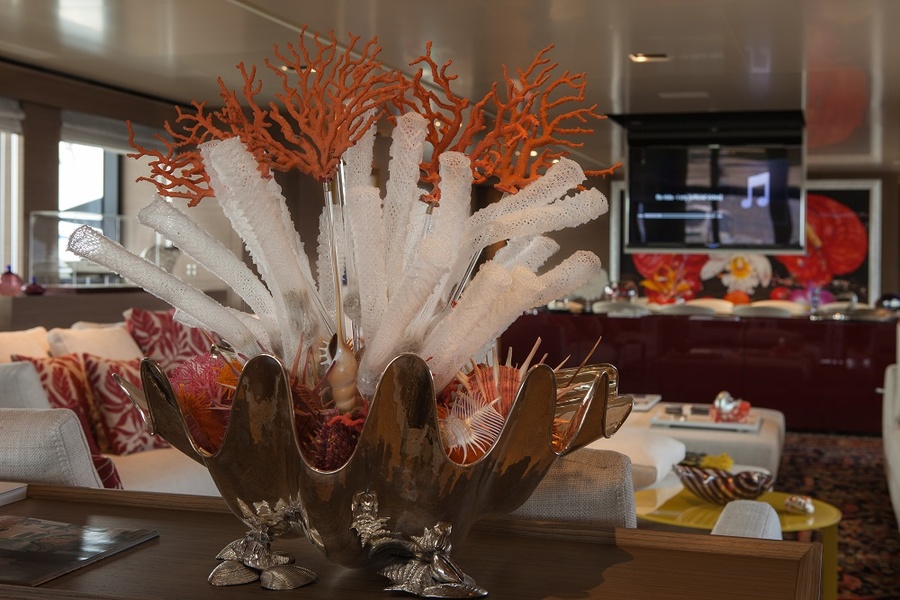
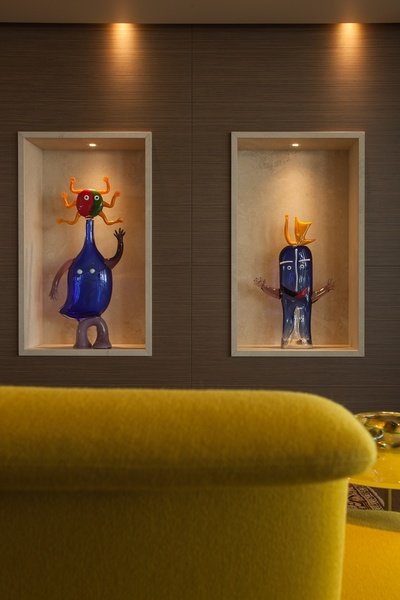
Let's take a walk around the boat. We enter the main deck from the stern. Passing through a small lounge area, we get to the main salon: the walls and floor here are decorated with light walnut, which is successfully combined with light beige marble and dark maroon furniture. The colours are generally quiet, but the bright yellow table or couch enlivens them with bright details. The salon is spacious: according to the idea of the designers, the dining room here goes into the living room, the floors are covered with ancient Persian rugs. This is an area for socializing guests, sofas and armchairs are placed along the salon, a table for 12 people with a tabletop made of Murano glass is decorated. From here we get to the elevator that connects all five decks and there are steps with LED lamps around it. Closer to the bow, on the port side, there is a state-of-the-art kitchen. Opposite to starboard is the entrance to the guest cabin: the bedroom and living room are the full width of the boat.
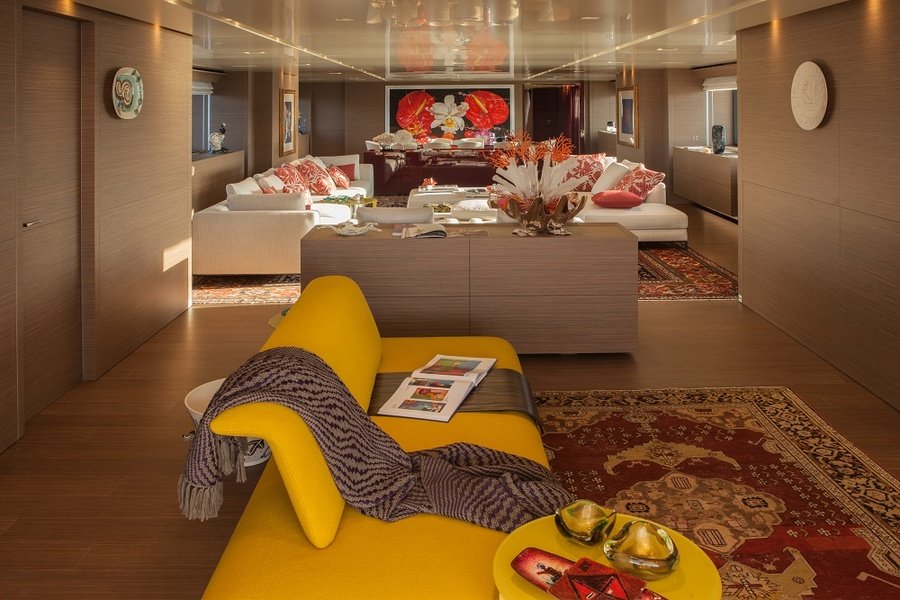
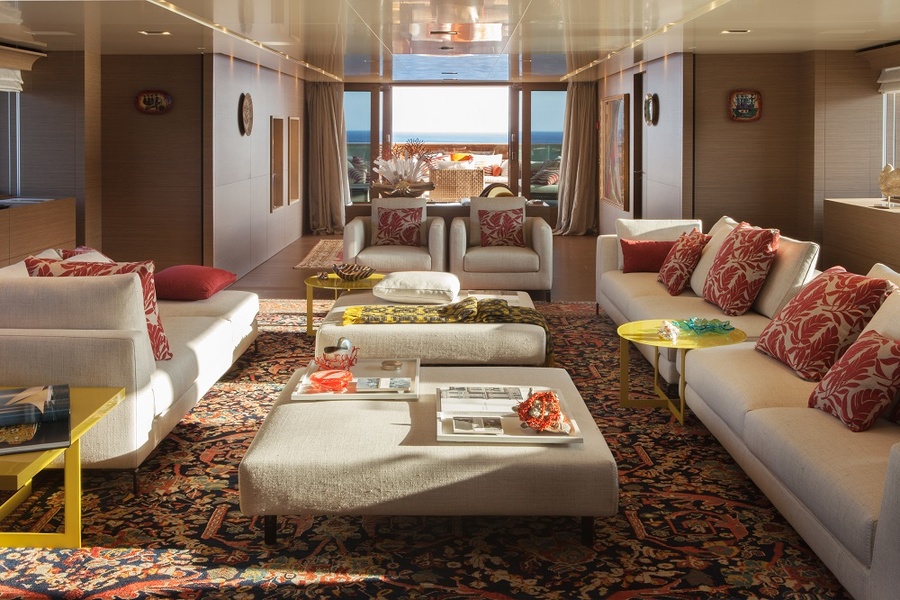
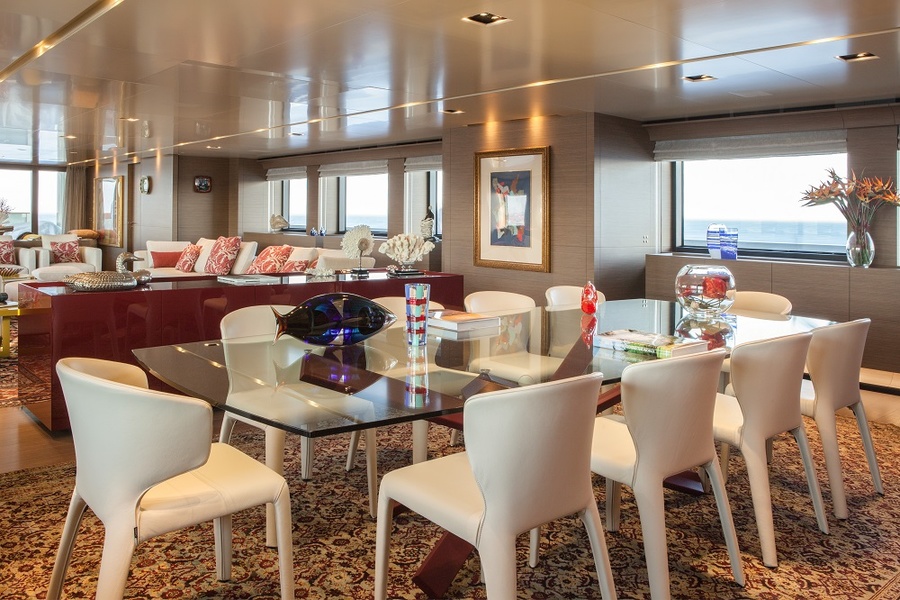
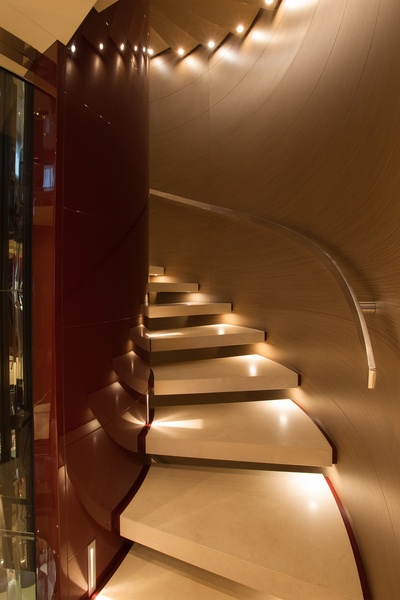
Going down to the lower deck. Here, at the stern, there is a «beach club»with everything for fun and relaxation. The sunbathing area is adjoined by a lounge area with TV, comfortable sun loungers, ice maker, fridge and freezer. In two garages there are impressive tenders - 8.2-meter Riva Iseo and 6.4-meter Castoldi.
The engine room is followed by three guest cabins, the largest of which occupies the entire width of the yacht and the bathroom is separated from the bedroom by a transparent partition with shutters. Here, right in the cabin, there is a small living room and a spacious wardrobe. The other two cabins are identical and equipped with all amenities. And on the forward side of this deck there are crew cabins for 14 people.
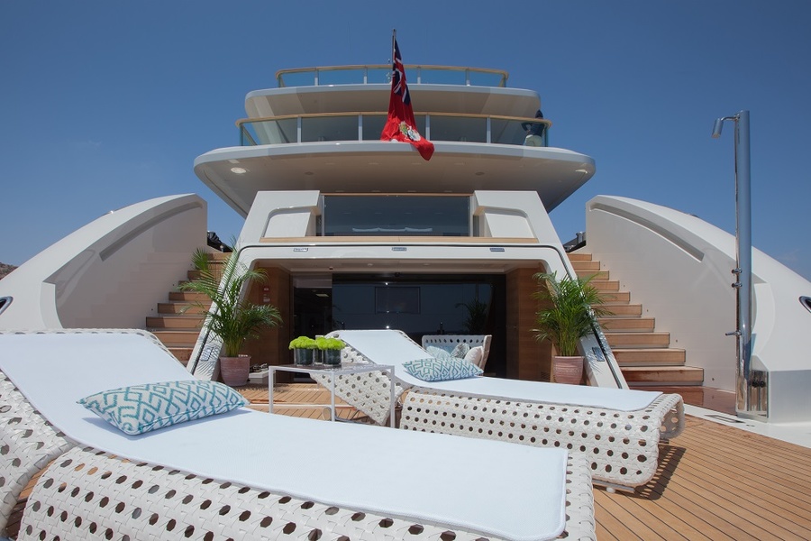
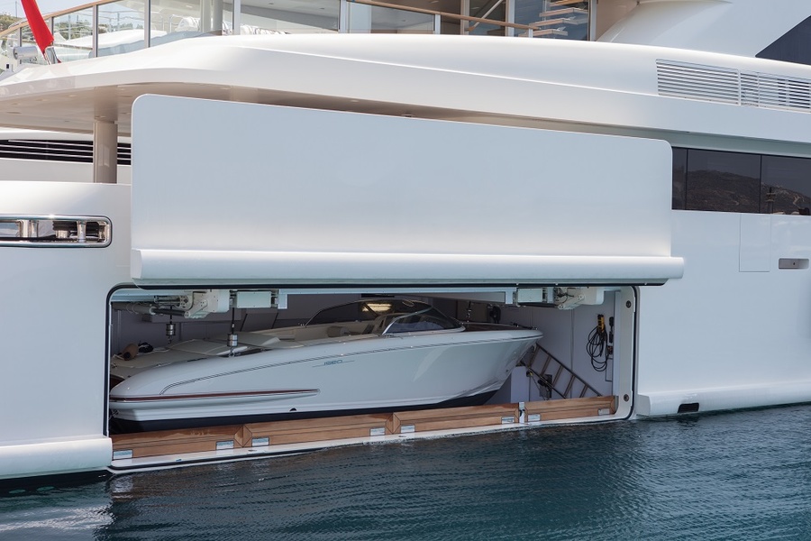
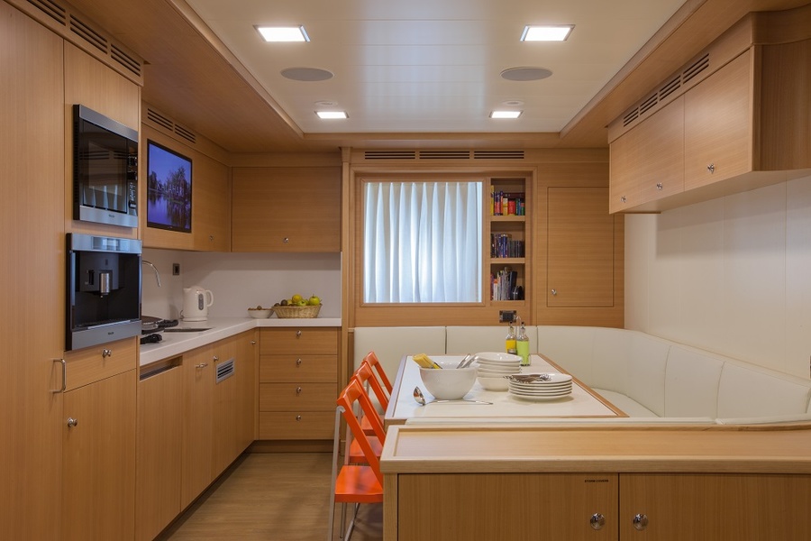
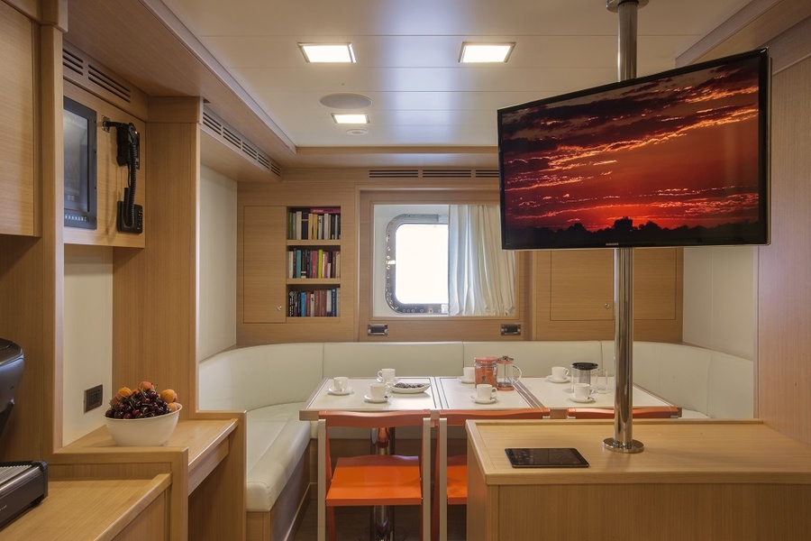
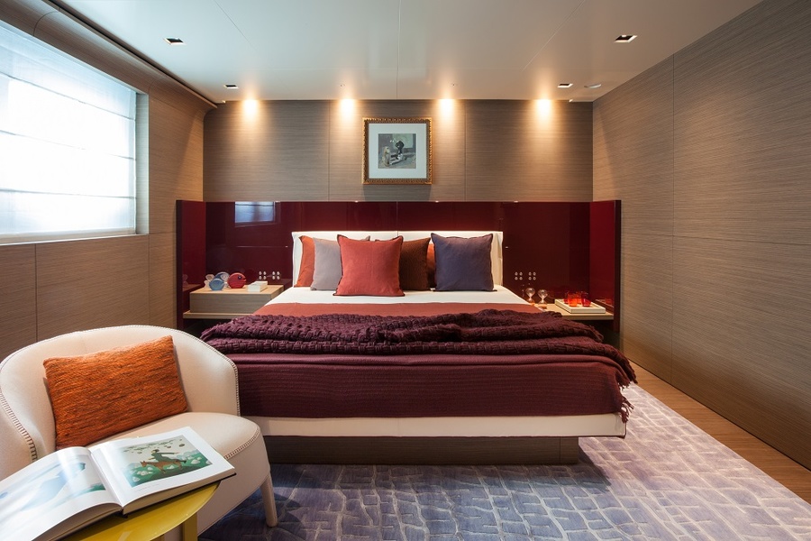
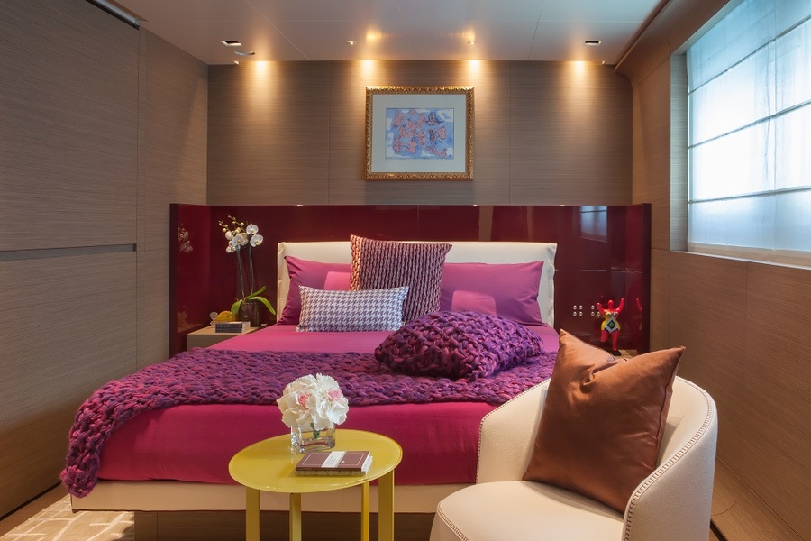
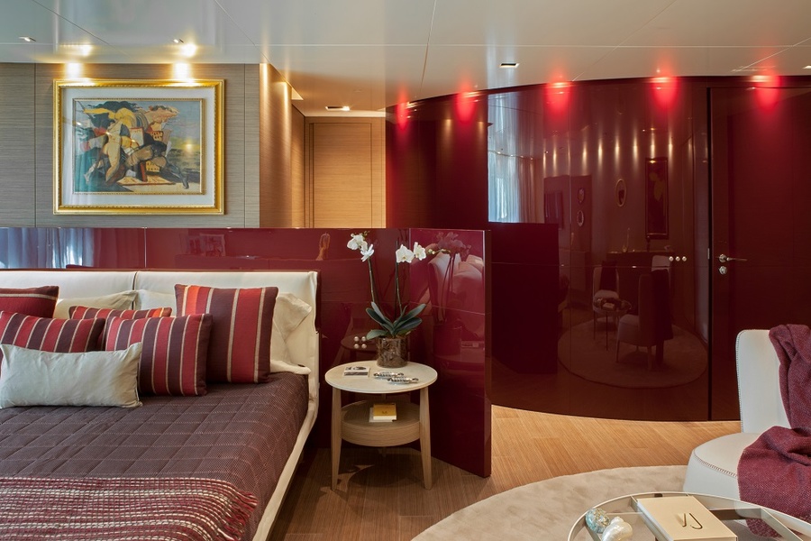
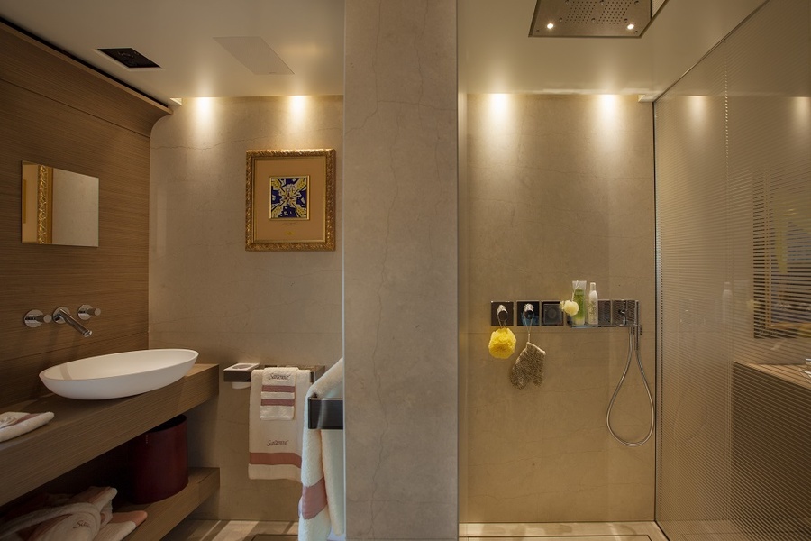
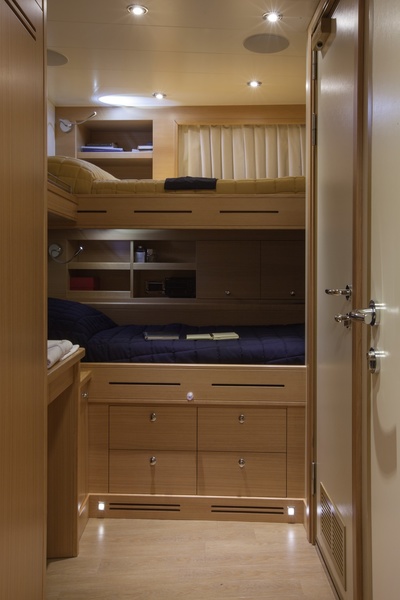
The upper deck is entirely given to the owner of the yacht. Aft there is an open dining room with panoramic views. From here we enter the spacious salon and after passing the elevator we find ourselves directly in the owner's cabin, which traditionally occupies the bow. From there you can reach the open part of the deck, where there is a small pool. Above is the so called «fly»deck, aft of which is an impressively sized sunbathing area.
Next is the lounge area, which can also be converted into a take-off and landing area for helicopters weighing up to three tonnes.
Under the roof there is a small Technogym gym with a hammam and a massage table. Further, closer to the elevator, there are the captain's and crew's quarters, the latter with Spartan bunks. Finally, we climb the outdoor staircase to the very top, to the glass enclosed «san-deck», in the very center of which is a Jacuzzi.
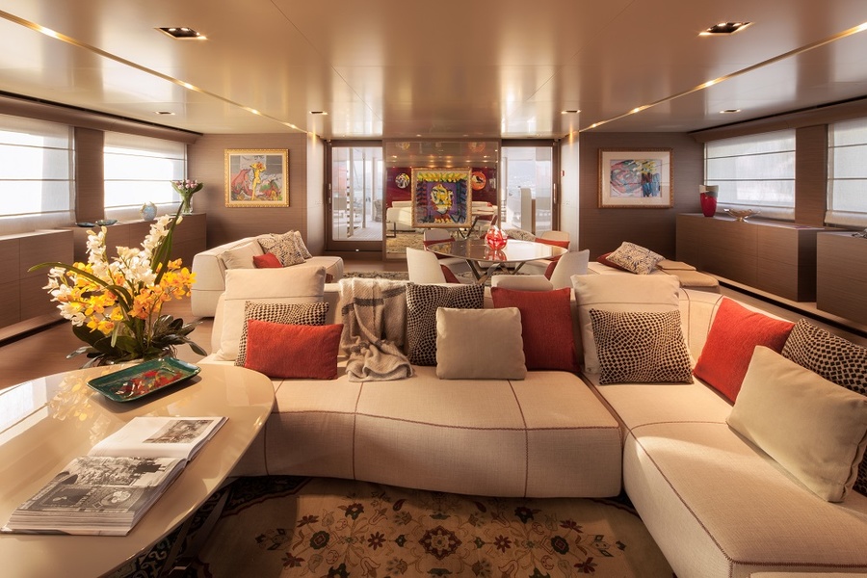
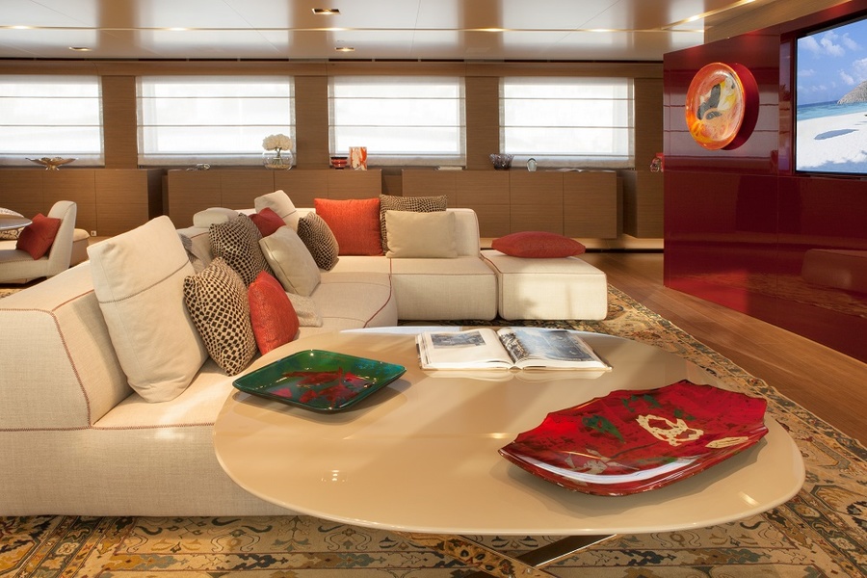
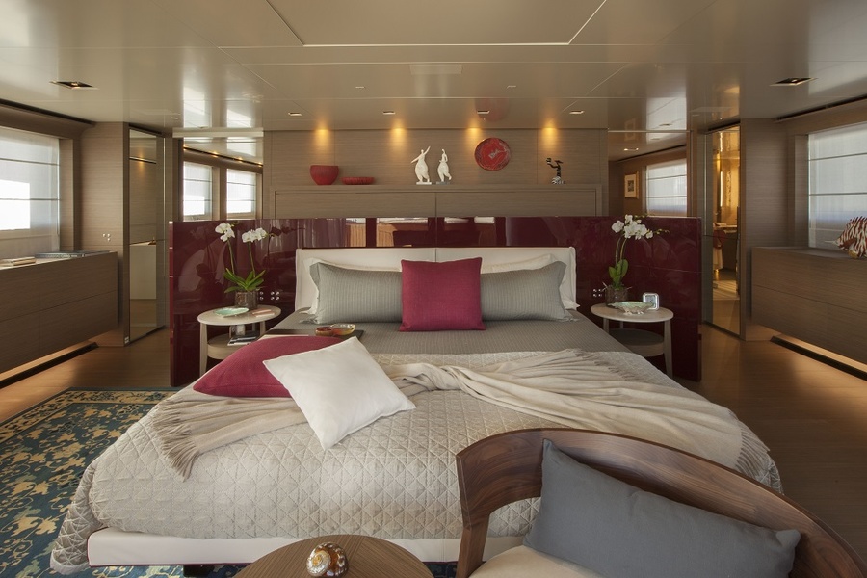
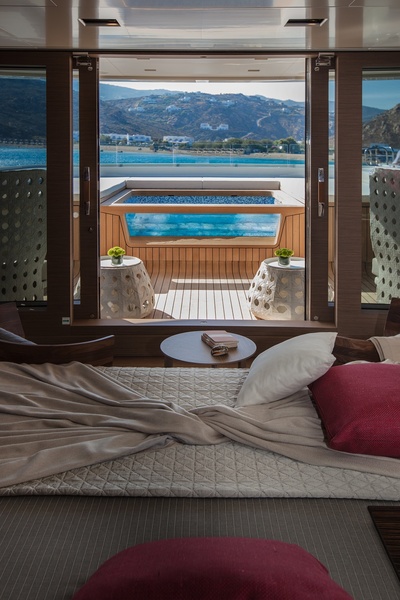
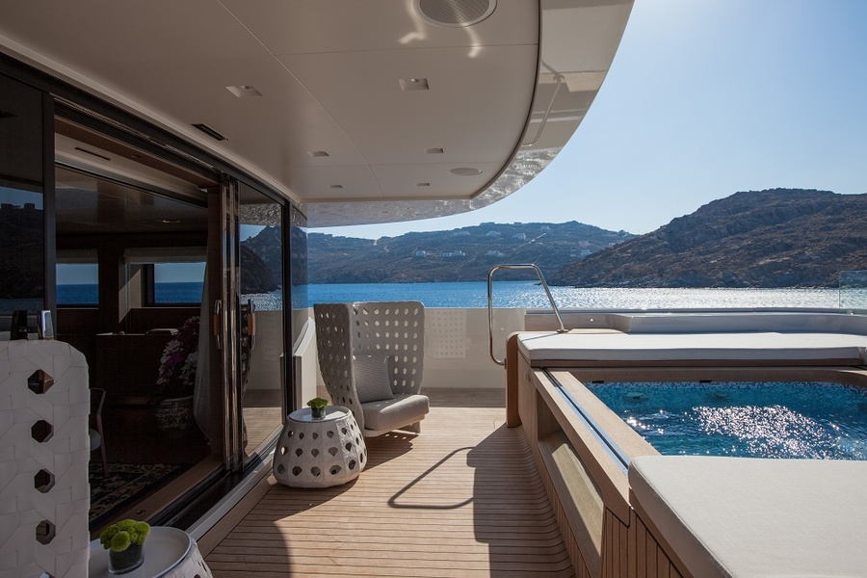
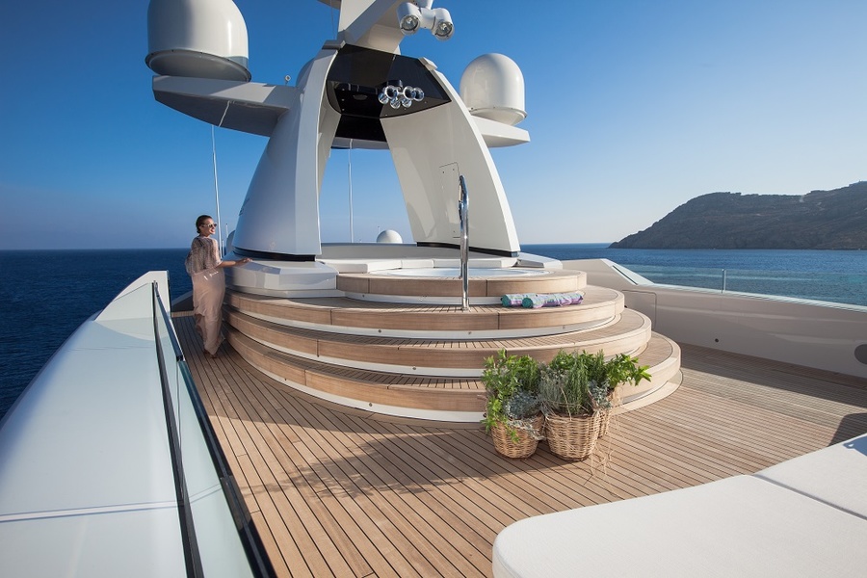
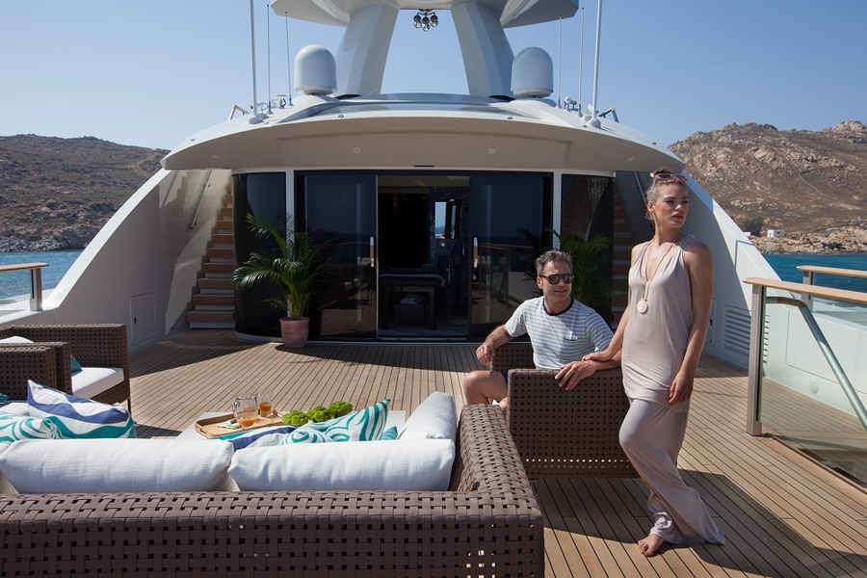
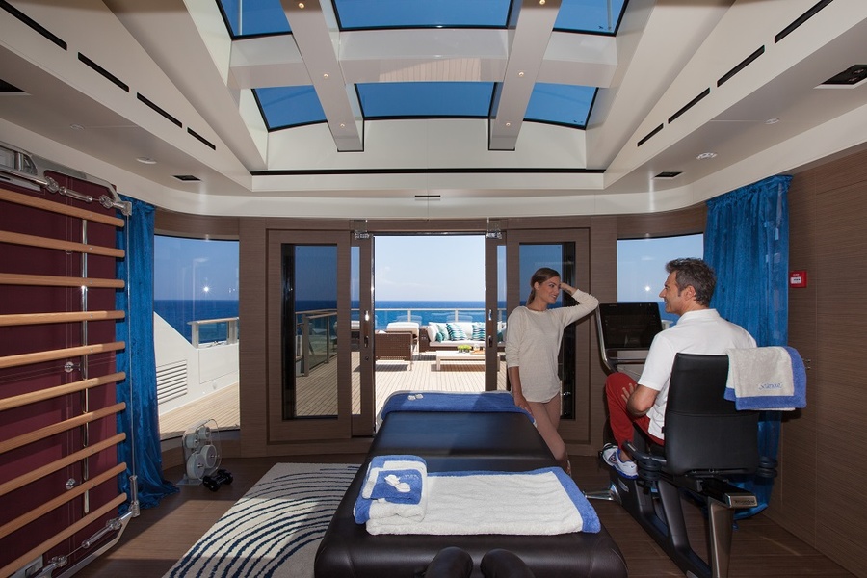
The construction of this vessel at CRN Shipyard, codenamed «Flight 133», lasted over a year. Saramour was delivered to the client at the very end of May and she left the waters of Ancona on June 4th. By the way, you have all chances to see this yacht with your own eyes, if this summer you
rest on the Mediterranean Sea.
Published in YACHTS magazine #57.

